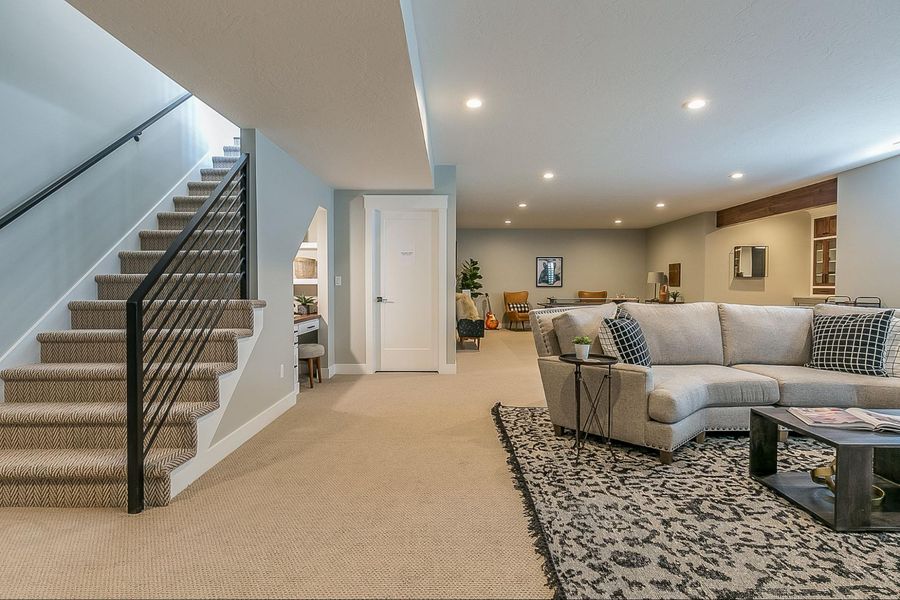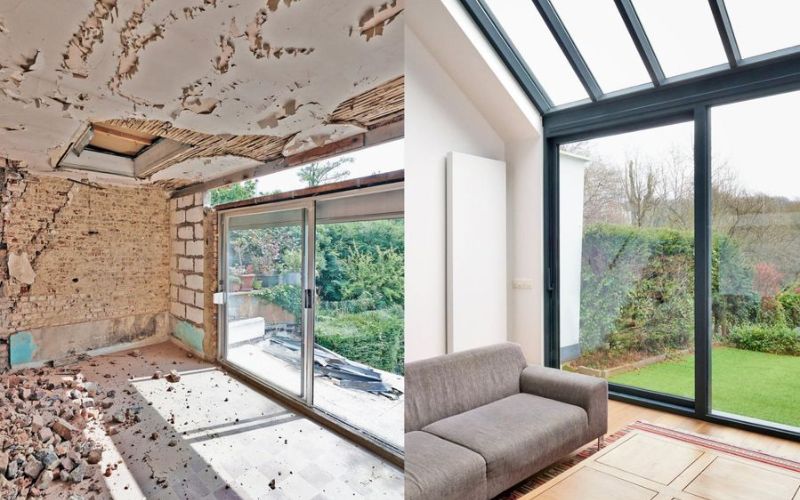Last Updated on October 24, 2023 by CREW Editorial
Back in 2016, I purchased a property in Oshawa that had great potential to be flipped for some quick cash. A few weeks after closing, the renos had begun; a month more and it was almost ready to head back onto the open market. But just before the stager finished placing furniture, the project took a turn.
Across the road sat a field that was previously home to a manufacturing facility. It had been unused for years, but the excavators picked that particular moment to move in, rip up the foundations and leave in their wake mountains of concrete, twisted rebar, dirt and dust. I took my flip off the market.
Holding it long-term while the neighbours built an apartment complex would drive me nuts and create a debt servicing issue for future projects. After some thought and creative planning, I decided to dip my toes into the coach house market.
Coach houses will soon be familiar terms to Toronto-area investors, but they’re still largely unknown territory for many. Let’s change that.
What is a coach house?
Back in the day, people who lived on acreages used their outbuildings to hold all of their polo goodies and other horseback-riding gear. But as space became more valuable over the years, owners started transitioning these structures for residential use. (You might know coach houses by other names – carriage houses, garden suites, laneway houses, etc. – but they’re all essentially the same thing.)
The benefits of going small
From a property management perspective, the sound separation between units in a coach house is far superior to that of traditional basement apartments because this accessory building is completely separated from the main dwelling. Sound transfer and tenant disturbance is the most common form of tenant complaints. If you can eliminate that, your turnover rate will decrease.
For homes that have one furnace servicing both dwellings, smell transfer from one tenant to the next can also prove to be extremely problematic. Fresh seafood is delicious, but only to the people who get to enjoy the final product. With two structures, you completely separate any chance for cooking odors, perfumes or lifestyle scent to travel from one dwelling to the other.
Separating utilities is also one of the best benefits of managing a coach house – all services can be separated off to minimize any utility disruptions. When I build coach houses, I separate the hot water tanks, water supply, hydro and natural gas because it makes for a better long-term product with higher equity values and a better quality of life for the tenant. If you provide value to the tenant first, they will provide it back to you.
Lastly, above-grade living is a huge component to boosting rents. In your average bungalow, the money-maker is typically the unit that has the most bedrooms and is usually above grade. As in previous articles, where I discussed the vertical split renovation technique, we want to get tenants above-grade wherever possible. The coach house mentality places both tenants in direct sunshine and will grow your rents accordingly.
The biggest question is “Where can we actually build these things?” In a general sense, coach houses are less common than the typical two-unit conversion because they are relatively new to the mainstream investor market. Now that coach houses are coming into the public eye from places like Toronto, they will start to trickle out into the feeder cities in the coming years. The coaches are coming …
For example, Markham is permitting living quarters above detached garages in subdivisions like Cornell that are very progressive and looking to maximize their use of space. Cornell has several detached and townhouse living accommodations with ‘backyard garages,’ and they’ve chosen to densify the neighbourhood by using as many vertical units as possible while still providing good accessibility to existing homes. Peterborough is also a fantastic market that allows detached living structures as of right, without requesting additional permissions.
… but not everywhere
From a zoning perspective, it’s very common for a municipality to say no to a new idea like this. Look at the gold-standard basement apartment five years ago: It took adjustments for basement apartments to become mainstream, and only in the last five years have they become a truly common request. A minor variance is one of the most common items for achieving permissions on something like this because often times zoning bylaws are outdated and were written during a period where densification initiatives were less prominent.
Coach houses typically cannot be built in areas that have extremely small lots, no parking (this varies from city to city), zoning restrictions that prohibit accessory uses or areas that do not permit two units whatsoever. As a general rule of thumb, calling the planning department and asking their opinions on accessory dwellings of any form is a good place to start.
Also, you will still likely need green space and one to four parking spots to service the accessory units. Even if you can get property zoning approved for a coach house, if the site doesn’t function for the people living there, you will have high turnover, and the profit potential will be greatly reduced. Remember, it’s not good enough to simply have a rental property: It actually has to function for someone to want to live in it.
 Ryan Carr is a full-time real estate investor and contractor located in Oshawa, Ontario. Contact him at info@rwcarrinvestment.com.
Ryan Carr is a full-time real estate investor and contractor located in Oshawa, Ontario. Contact him at info@rwcarrinvestment.com.








