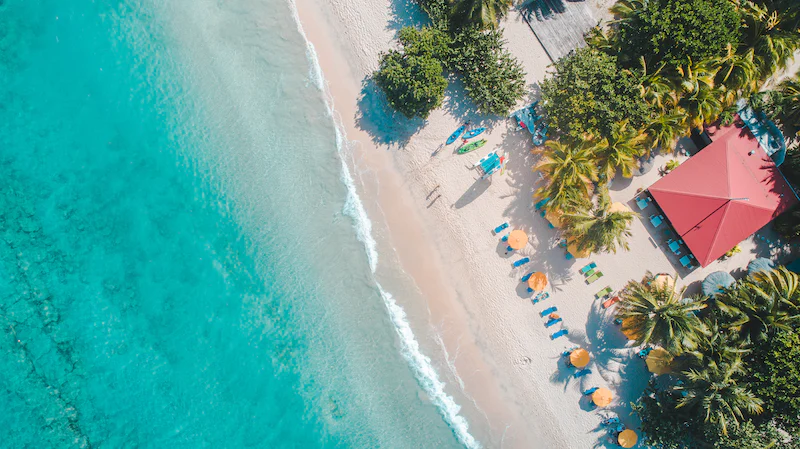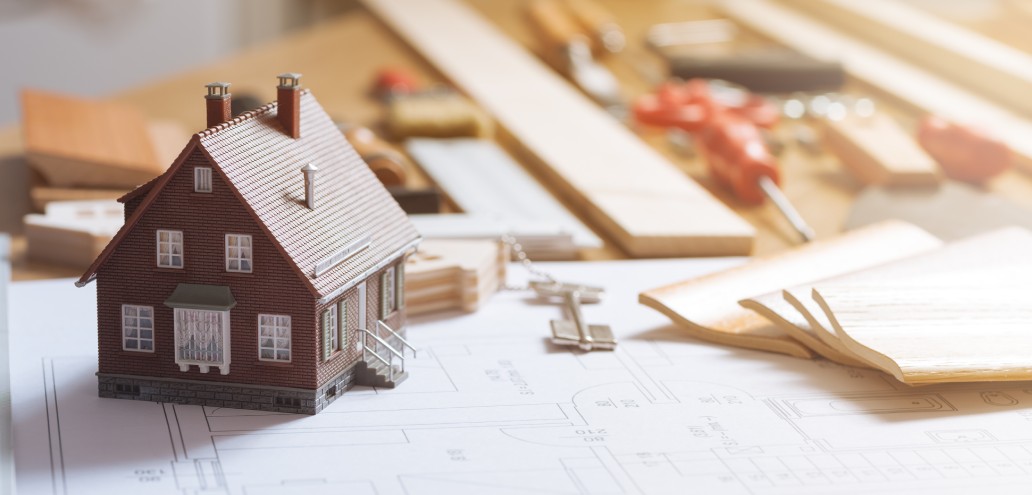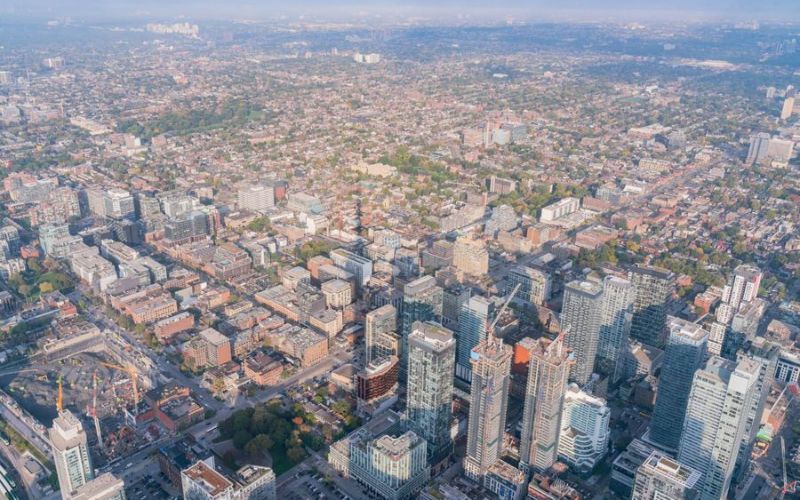Vancouver’s West Side is known for its luxurious and well-planned developments, and Ōku is a new project in this popular area that is redefining urban living with a focus on sustainability and modern design. Located at 64th and Oak, this new development by Ulmus Development offers a blend of striking architecture, innovative environmental features, and premium amenities, making it a prime destination for those seeking upscale living in one of Vancouver’s most desirable neighbourhoods.
Strategic Location on Vancouver’s West Side
Ōku’s central location on Vancouver’s West Side provides the perfect balance of urban convenience and tranquil residential living. Ōku offers unparalleled access to amenities. Located between Granville and Cambie Streets, the development is within walking distance of shops, restaurants, theatres, and the Marine Drive SkyTrain station.
The location offers easy access to Vancouver International Airport (YVR) and downtown Vancouver, ensuring convenience for both commuters and frequent travellers. Additionally, the surrounding area boasts a number of parks, bike lanes, and excellent transit connections, creating a balanced urban lifestyle. Ōku is not only a luxurious place to live but also a highly connected community.
Innovative Sustainable Design
Ōku’s architecture pushes the boundaries of sustainable living, offering a zero-emission design that reflects Ulmus Development’s commitment to environmental responsibility.
The development incorporates advanced Variable Refrigerant Flow air conditioning technology, providing quiet and efficient heating or cooling while reducing energy consumption. Individual home energy and water metering ensures fair distribution of costs and promotes conservation, allowing residents to monitor their usage and reduce their environmental footprint.
The building’s high-performance exterior walls are designed to minimize heating and cooling needs, lowering utility costs and reducing noise pollution.
Additionally, Ōku integrates an advanced stormwater management system, which controls water flow and improves the quality of water entering nearby ecosystems, further demonstrating the development’s commitment to sustainability.

Quality Interiors
The interiors at Ōku offer the finest in modern living. Wide plank, engineered hardwood flooring sets the tone for luxury throughout the suites, while recessed downlighting highlights key areas and creates a warm, inviting atmosphere. Floor-to-ceiling windows flood the interiors with natural light, and custom roller shades allow residents to adjust the ambiance to their liking.
European tilt and turn windows provide energy efficiency and elegance, while solid-core doors and laundry closet soundproofing ensure that peace and quiet are part of the daily living experience. Closet spaces come equipped with solid-core shelving, adding a refined touch to storage solutions. Every detail has been carefully considered to create homes that are as comfortable as they are beautiful.
Luxury Suites to Suit All Lifestyles
Ōku offers a variety of floor plans to suit different lifestyles, with suites ranging from 529 to 1,323 square feet. The available configurations include one-bedroom, two-bedroom, and three-bedroom units, as well as select three-and-a-half-bedroom layouts. Each suite is designed to maximize space with open-concept living areas, and many offer private balconies or terraces for outdoor relaxation.
For those seeking a larger living space, Ōku’s townhomes provide an attractive option, combining the benefits of a house with the convenience of condominium living. These homes come with the same luxurious finishes and smart home features as the suites, ensuring a seamless experience throughout the community.
World-Class Amenities
Ōku is designed to cater to the diverse needs of its residents with a full range of top-tier amenities. Fitness enthusiasts will appreciate the well-equipped gym, which includes a range of equipment from free weights to rowing machines. An open space for yoga, stretching, and barre workouts allows for flexibility in fitness routines, while the nearby $55 million community center offers additional facilities such as an outdoor pool, tennis courts, and basketball courts.
For professionals and entrepreneurs, Ōku’s co-working spaces provide an ideal environment to focus or collaborate. With a formal conference table equipped with A/V technology and a more casual café-style seating area, this space is perfect for both individual work and group meetings. Ample natural light and numerous power outlets enhance productivity, making it a practical extension of home.
Ōku’s entertainment lounge is designed with socializing in mind. Featuring low seating, a large TV, and a kitchenette, it provides a welcoming environment for gatherings. An adjacent outdoor play area offers a safe space for children, making it convenient for families to relax while hosting events.

Key Details and Timeline
Ōku has a scheduled occupancy date of June 2025. Ranging from 529 to 1323 square feet, the residences provide a range of sizes and layouts to suit different preferences.
Ōku’s sustainable design, premium amenities, and prime location make it an attractive option for those seeking a modern, luxurious lifestyle in Vancouver’s West Side. The projected return on investment (ROI) of 20.03%* reflects the long-term value of the development in this sought-after neighbourhood.
The deposit structure is:
- Oct 07, 2024, through 7 days
- Oct 30, 2024, through 30 days
- Mar 29, 2025, through 180 days
More details on Ōku are available on Investor’s Playbook.
About the Developer
Ulmus Development has been building in Vancouver since 1962, bringing decades of experience and a deep understanding of sustainable urban living. Known for its commitment to innovation and quality, Ulmus Development focuses on creating spaces that contribute positively to both the environment and the community. Ōku is the latest example of its dedication to thoughtful, future-forward development, as it offers an unmatched combination of luxury, sustainability, and connectivity.
Ryan Coyle is a distinguished real estate investor and the founder of the https://www.connect.ca/. With over 20 years of real estate investment experience, Ryan has built a personal portfolio of over 40+ doors worth over $37 million and has facilitated the creation of over $2 billion in wealth for his clients. Buy your first home, and grow your portfolio and wealth with Toronto’s favourite real estate experts. Over 25 years of experience. Over 2475+ clients. Contact us today.









