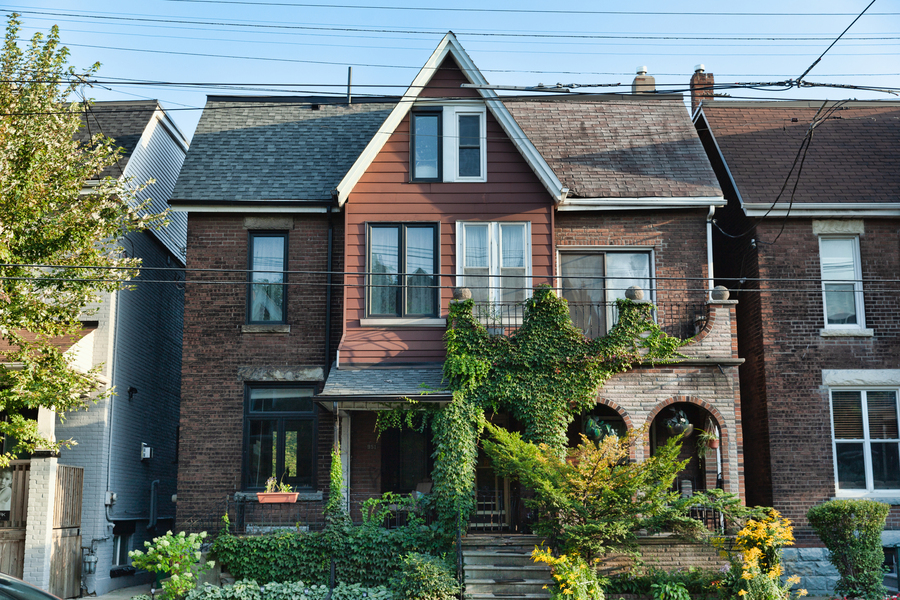Last Updated on October 24, 2023 by Neil Sharma
With over 80 new skyscrapers slated to be built over the next few years, Toronto has chosen solve its density problem by building vertically. However, that comes with its own set of challenges.
According to Point2 Homes, Toronto has 60 skyscrapers—17th most in the world—with 31 more expected to dot the Toronto skyline by 2024. Additionally, 50 other edifices are presently in planning stages.
With thousands of new residents housed in those buildings, it is crucial for Toronto to remain a livable city, and one solution being promulgated is developing missing middle housing, which is defined as anything between single-family detached houses and condos, like townhomes, semi-detached and multiplexes. Point2 Homes asked a few experts to weigh in on how Toronto should develop over the coming years.
Nana-Yaw Andoh, assistant professor in the Master of Architecture Program, Rochester Institute of Technology’s of Golisano Institute for Sustainability:
“The other end of the pendulum swing is vertical sprawl, which does nothing to stitch together the urban fabric and oftentimes create internal mini-cities with no connection to the neighborhood and great marketing ploys such as ‘all-inclusive’ luxury apartments.
“What missing middle housing offers is a reasonable and balanced option with multiple building types for multi-family housing and a size that never exceeds a typical large house. The size constraint allows for missing middle housing to fill gaps in the urban fabric while maintaining the architectural character of its locale…Missing middle housing also offers something that both vertical and horizontal sprawl do not—attractive affordable housing… Finally, missing middle housing is a sustainable development model. Such constructions are more economical to build, enhance social life in communities by creating walkable neighborhoods, and are environmentally friendly by not being overly reliant on the automobile.”
Colin M. Cathcart, associate professor of architecture, Fordham University:
“Vertical sprawl in the ‘urban ring’ 10-20 miles from the central business district and along access edges to the core. This allows for the social diversity and the diversity of building types (that leads to the diversity of primary uses) called for by Jane Jacobs.
“Horizontal sprawl should focus on mixed low-density, in terms of use and traffic intensity. Thus, main street retail, medium- and low-density residential, and light and craft industries… If you do both of the above, the third, ‘missing middle housing,’ comes naturally.”
Rick Snyder, real estate lecturer, Fowler College of Business at San Diego State University:
“From a planning perspective, the focus needs to be on increasing urban density connected to mass transit. Many cities are combining retail/office with residential, utilizing vertical designs.
“Increasing commute time, between home and work, is one of the primary negative factors affecting quality of life.”
Elaine Worzala, finance professor and director of the Carter Real Estate Center, College of Charleston School of Business:
“Too much density with row after row of very high skyscrapers creates an environment that can quickly become cold, unfriendly and difficult to live in.”
Neil Sharma is the Editor-In-Chief of Canadian Real Estate Wealth and Real Estate Professional. As a journalist, he has covered Canada’s housing market for the Toronto Star, Toronto Sun, National Post, and other publications, specializing in everything from market trends to mortgage and investment advice. He can be reached at neil@crewmedia.ca.









