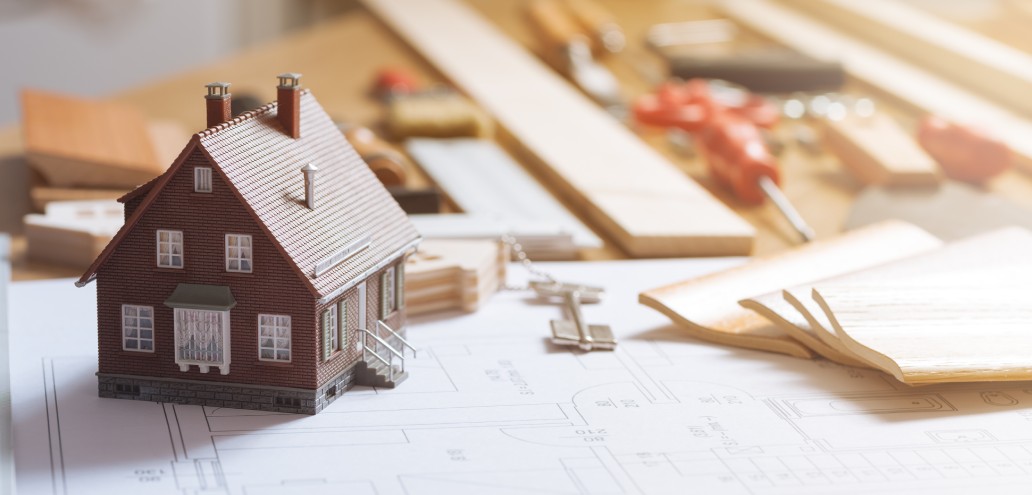Vancouver’s East Side is set to experience a transformation with the arrival of a new development, Frame. Under Peterson Development, Frame will be a new master-planned residential community located at Kingsway and Earles, offering a mix of one-, two-, and three-bedroom condominiums. With bold architectural features and thoughtfully designed spaces, Frame is poised to enhance the Norquay Village area when it opens occupancy in December 2025.
Strategic Location at Kingsway and Earles
Situated at the corner of Kingsway and Earles, Frame enjoys a prime location in East Vancouver. It is within walking distance of the 29th Avenue SkyTrain station, allowing easy access to downtown Vancouver and surrounding areas. The development is also close to Metrotown, a major shopping and entertainment hub, making it convenient for residents to access retail, dining, and entertainment options.
Beyond its connectivity, Frame is nestled in a community rich with local amenities. Nearby parks such as Trout Lake and Central Park provide opportunities for outdoor recreation, while the neighbourhood offers a variety of restaurants, cafes, and shops. As a central part of Norquay Village, Frame is part of a broader urban renewal strategy, making the area more walkable and transit-friendly.
Norquay Village fits with Vancouver’s ongoing efforts to increase density and enhance the livability of its neighbourhoods. As a designated neighbourhood centre, Norquay is positioned to become a focal point for residential and commercial growth in the coming years. With its strong transit links, proximity to parks and schools, and a growing mix of businesses, the area offers a balanced blend of urban convenience and community-focused living.
Architecture
The architectural design of Frame, by GBL Architects, is intended to create a strong visual identity in the neighbourhood. The development will consist of two high-rise towers with contemporary facades, integrating concrete construction with large windows to maximize natural light and provide expansive views of the city and nearby mountains. The use of clean lines and modern materials reflects the evolving character of East Vancouver as it becomes a more dynamic and urbanized area.
Diverse Living Spaces
Frame offers a variety of living spaces to suit different lifestyles. The development includes one-, two-, and three-bedroom units, ranging in size from 515 to 1,071 square feet. Each suite is designed with open-concept layouts that emphasize functionality and space. Private balconies offer residents outdoor space with views of the surrounding area, including cityscapes and mountain ranges.
Interiors are designed to balance modern aesthetics with comfort. Frame features Italian appliances and a choice between two curated interior colour schemes for personalization. The overall design prioritizes a seamless transition between living spaces, with each unit offering bright, airy rooms and practical layouts.

Amenities for Modern Urban Living
Frame offers a comprehensive suite of amenities that cater to modern living. The development features multiple shared spaces designed for relaxation, entertainment, and fitness. A rooftop terrace on the sixth floor provides a private green space, complete with lounging and dining areas. Another rooftop patio offers outdoor dining with panoramic views of the North Shore Mountains, creating a unique setting for al fresco dining or social gatherings.
For fitness enthusiasts, Frame includes a cardio and strength studio with a range of equipment and space for yoga or stretching. Social spaces such as a fully equipped entertainment lounge and a party room allow residents to host events, while the project’s concierge service adds an extra level of convenience to daily living.

Retail Opportunities
Beyond its residential offerings, Frame will feature retail spaces at the street level, helping to integrate the development into the local economy and attracting new businesses to the area.
Sustainability
The project also incorporates sustainability features, including EV-ready parking stalls, smart lockers for deliveries, and ample visitor parking. These features reflect a broader commitment to reducing the development’s environmental footprint while ensuring a high level of convenience for residents.
About the Developer
Peterson, the developer behind Frame, is an established player in Vancouver’s real estate market. With a history of projects ranging from high-rise developments to commercial spaces, Peterson is known for its thoughtful approach to urban development. Their portfolio includes a range of influential projects across North America.
Ryan Coyle is a distinguished real estate investor and the founder of the https://www.connect.ca/. With over 20 years of real estate investment experience, Ryan has built a personal portfolio of over 40+ doors worth over $37 million and has facilitated the creation of over $2 billion in wealth for his clients. Buy your first home, and grow your portfolio and wealth with Toronto’s favourite real estate experts. Over 25 years of experience. Over 2475+ clients. Contact us today.









